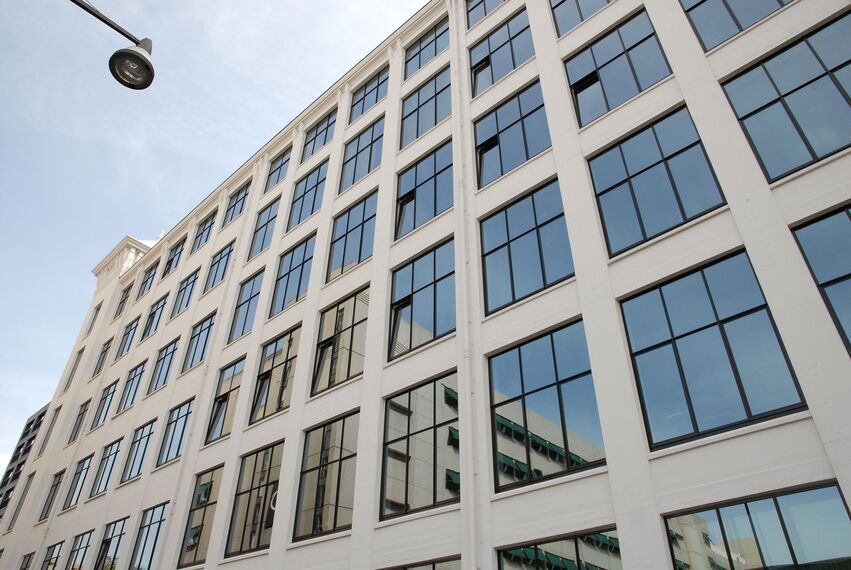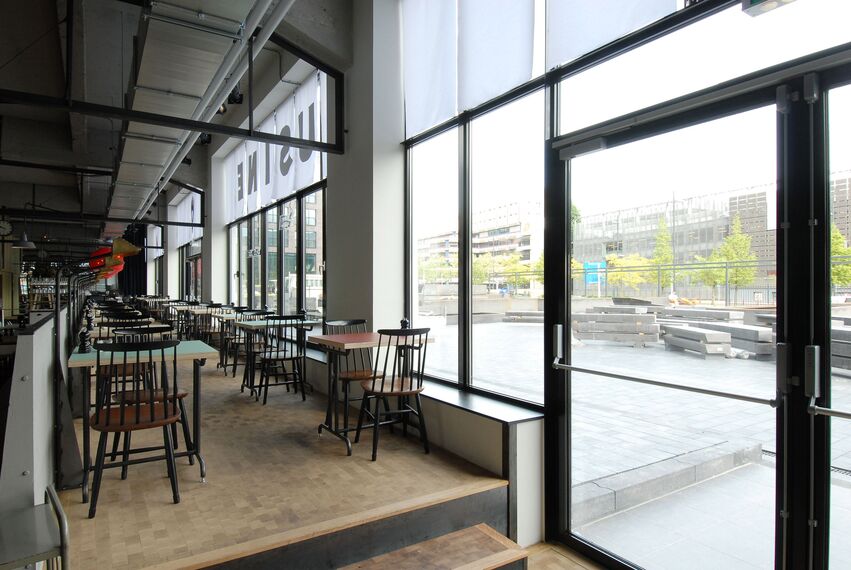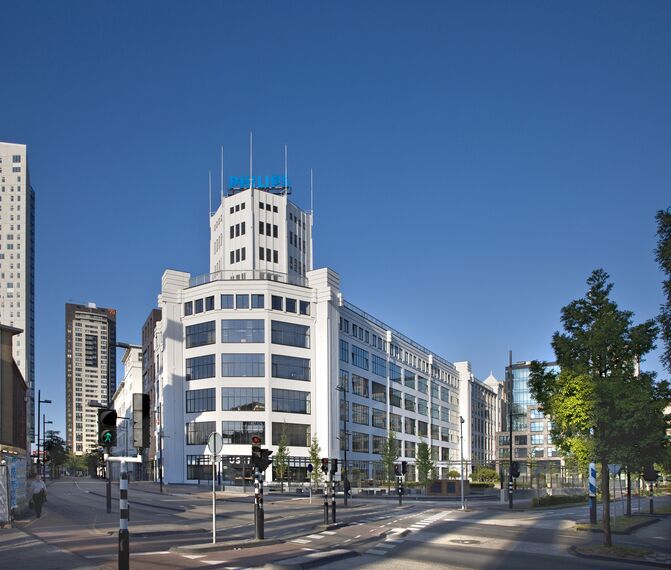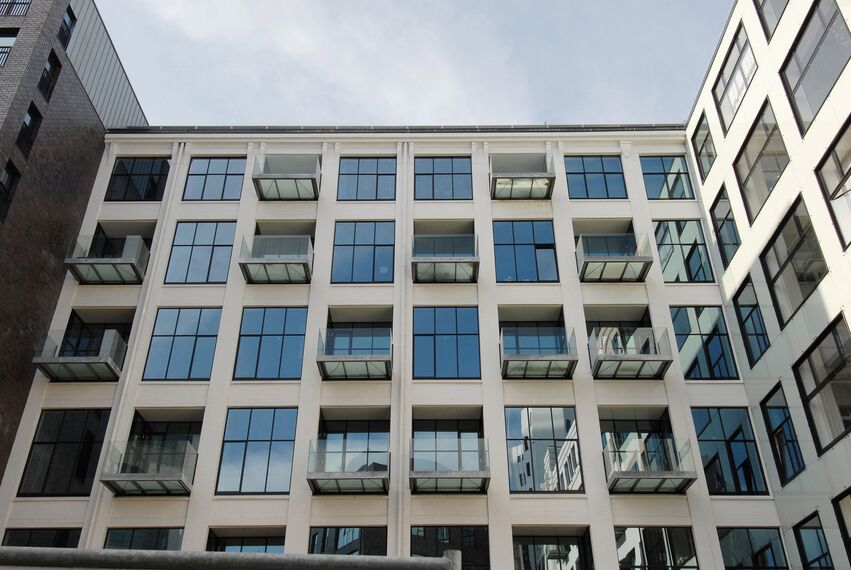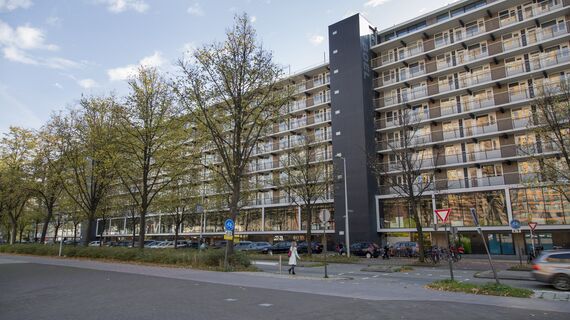- awg architecten
Philips Light Tower
Founded in 1891, the multinational Philips company embarked on its corporate history in the Dutch city of Eindhoven. Not only are the life stories of many of its inhabitants closely interwoven with Philips, the company also continues to leave its distinctive mark on the urban landscape.
The Light Tower complex in the centre of Eindhoven was one of the buildings constructed during a period of expansion for the company in the early 20th century. The former factory was first used for manufacturing light bulbs and later became the company headquarters. With conspicuously wide windows for the time and its modern concrete construction, the six-storey building is an example of the New Objectivity, a movement in Modern architecture that emerged primarily in German-speaking Europe at that time. The complex was constructed in two phases between 1909–1921. The striking seven-cornered tower was designed and completed in 1921 by the architects Lou Scheffer and Dirk Roosenburg. This was where the light bulbs were tested for durability. The tower gave the entire structure its name. The building, which had long been firmly established as the city’s most striking landmark, became vacant when Philips transferred its headquarters from Eindhoven to Amsterdam at the end of the 1990s.
TRANSFORMATION
In 1999, the Belgian firm awg architecten was appointed to convert this listed building into a multi-purpose complex. The large-scale project – including 117 loft apartments, space for commercial premises and offices, two hotels, an arthotel and an extended stay hotel, as well as a two-level underground garage – called for the construction of three additional volumes. Respect for the existing building was a crucial part of this project, according to lead architect Jan Verrelst. The aim was to “preserve and, if possible, further enhance the building’s particular charisma.” Inside, the 1970s fittings were first removed from the concrete construction, parts of which had to be restored. With its rational use of static laws, the keleton construction allows for great flexibility of design, when it comes to allocating space, and has proven highly versatile in terms of new uses. This also enabled the old structure to be used in new ways without requiring any changes to the latter. The fittings were designed to be flexible with a view to how the building may be used in the future. Most of the concrete skeleton was also left visible. The uncovering of the ceilingheight of over 4 m, which is nowadays considered highly unusual, played a decisive part in revitalising the building’s industrial character. The actual height had been concealed after Philips fitted a suspended ceiling when the building was converted into offices. Special attention was paid to the windows. The original arrangement of window surfaces had been lost when Philips restored the building. In order to meet the strict requirements of the Listed Buildings Authority, the windows had to be restored to their original state with steel frames. They also had to fulfil technological standards, such as insulation and noise protection requirements. The original steel frames with their single panes failed to meet these requirements. In order to replicate the sleek profile of the original window frames, an aluminium solution was chosen. The requirements of the Eindhoven Listed Buildings Authority for the profile were so thin, that Reynaers together with Rutolux and the architects developed an appropriate profile, based on the existing CS 38-SL system, in compliance with the specifications, which is now 48 mm wide and closely resembles the original. Despite a total window surface of 6500 m2, this remained a cost-effective option.
DETAILING
The same profile was also used in the three new volumes, that house the two hotels and lofts. They mimic the tectonics and façade structure of the existing building and were carefully positioned in order to avoid detracting from its individual character. This was made possible by the use of dark bricks, which, in the end, clearly distinguishes the new buildings from the historic structure. One last detail still stands out on the south façade, where glass and steel balconies were added to windows at irregular intervals, without altering the original design or appearance of the façade structure. The Light Tower complex thus provides further evidence that changing user requirements can also be met, while complying with strict building preservation requirements and using innovative technology. Moreover, the use of old structures is certainly worthwhile, as their special characteristics both enable and stimulate the creation of solutions that are interesting and outside of the norm.
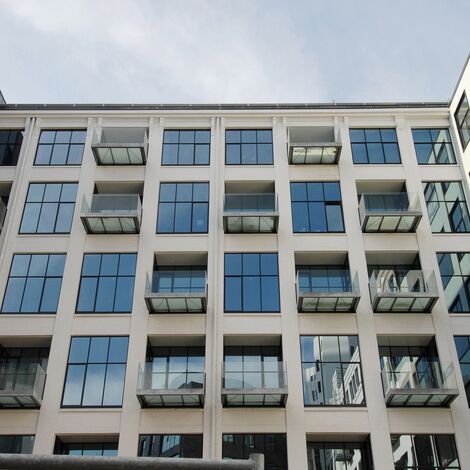
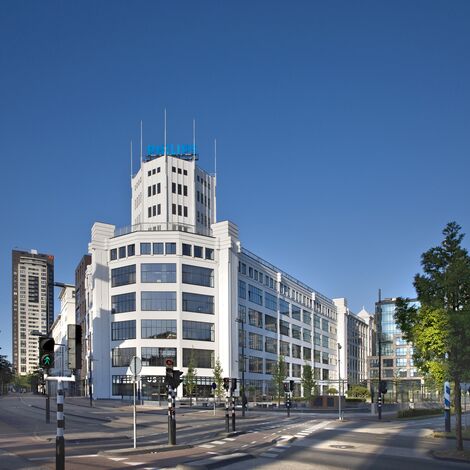
Used systems
Involved stakeholders
Architect
- awg architecten
Fabricator
- Rutolux
Photographer
- Wim Tholenaars
Other stakeholder
- Stam + de Koning Bouw (General contractors)

