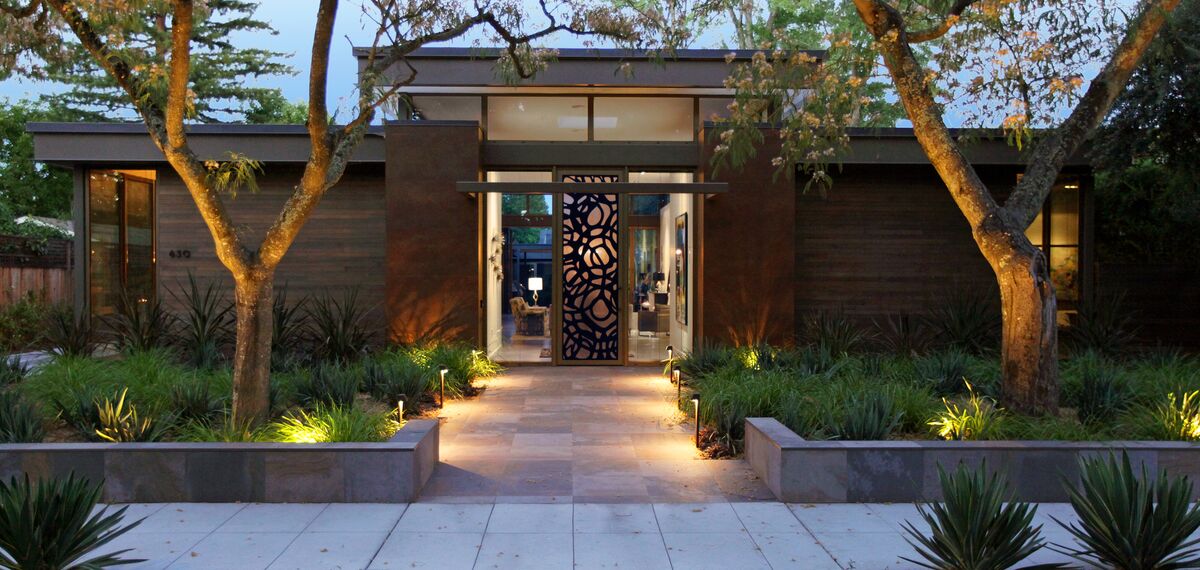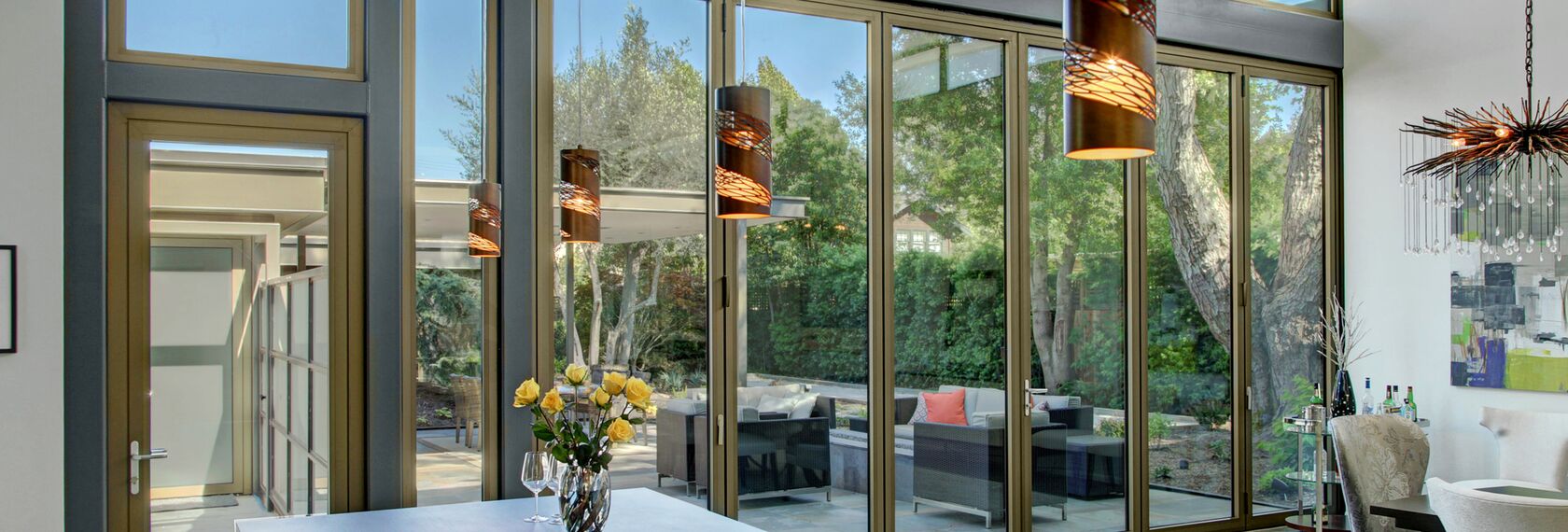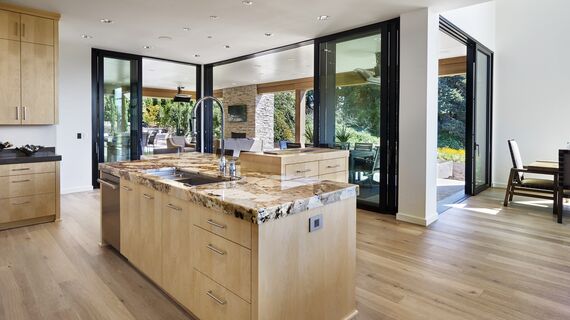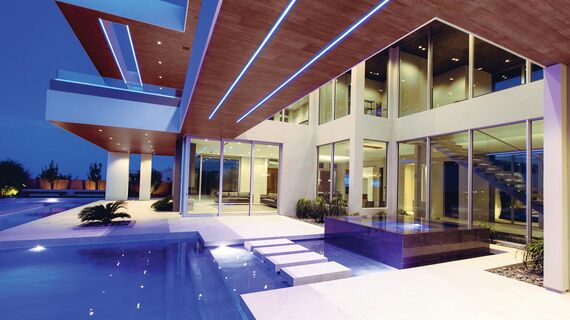
- Chad Overway
Modern Prairie House
In the heart of Sonoma Wine Country, California lies the Modern Prairie House, a luxurious getaway surrounded by nature. With the help of Reynaers Aluminium sliding solutions and ConceptSystem 68 doors and windows, this private home brings its interior and exterior environment closer together.
A 325-square metre main residence, one large garage, and an additional guest house: it took homeowner and designer Chad Overway two years to transform his dream of a forever home into a reality. Building what you love is a precious thing, and the architect’s love for European modern architecture is reflected in his new home. For example, thanks to a minimalistic colonnade fewer walls divide the open public zones from the private rooms. As a result, the house breathes freely and creates an inviting feeling.
Solutions designed to perform
“I chose Reynaers Aluminium windows and doors first and foremost because of their high quality. Also, the broad colour options made the systems easy to integrate into my plans,” says Overway. The Prairie House features various ConceptSystem 68 doors and windows, all sporting a light bronze anodised finish. These warm colours can be found in the spectacular front door as well. As the main eyecatcher of the frontal façade, the door almost entirely blends in with the nearby greenery.
But this residential project is about more than just looks. The featured Reynaers Aluminium systems all have excellent insulating values, which made sure the Prairie House met and exceeded all its energy requirements. Chad explains: “The windows and doors are perfectly insulating. As a result, energy costs for this nearly 370-square metre plot are less than $200 a month.” For example, the ConceptFolding 77 sliding system at the back of the house brings in tons of light during the day. And on cold nights, Chad and his family can still enjoy the warmth of their home behind a thick layer of glass.

Reynaers Aluminium systems are perfectly insulating. Energy costs for this nearly 370-square metre plot are less than $200 a month.
Outstanding service provides ease of mind
All windows and doors featured in this home were installed by Rob Kurucz of Innovative Glass Solutions. Because he was already familiar with our products, Rob felt that the dry glazing method was both easy to work with and simple to install. Chad Overway appreciated the Reynaers Aluminium all-round support as well. Our technical and field service teams made sure the building process went as smoothly as possible.
By choosing Reynaers Aluminium solutions, Chad combines comfort and sustainability in his Modern Prairie House. Thanks to our products, you too can build a dream house that brings nature and interior design closer together. Now you can choose responsibly without having to compromise.
Used systems
Involved stakeholders
Architect
- Chad Overway
















