- BLAGO
Parus
Located in a picturesque corner of the city, on the shore of a lake and next to park, this modern residential complex is one of the first of its kind in the city of Ivano-Frankivsk in Ukraine. The project combines innovative building technologies to provide comfort to the interior and successfully integrates the building into a natural-urban landscape. The reflections of the water surface of the lake inspired the architects to create a ‘ship’ that stands under sail – so the idea of a glass façade emerged and its flexible lines were born.
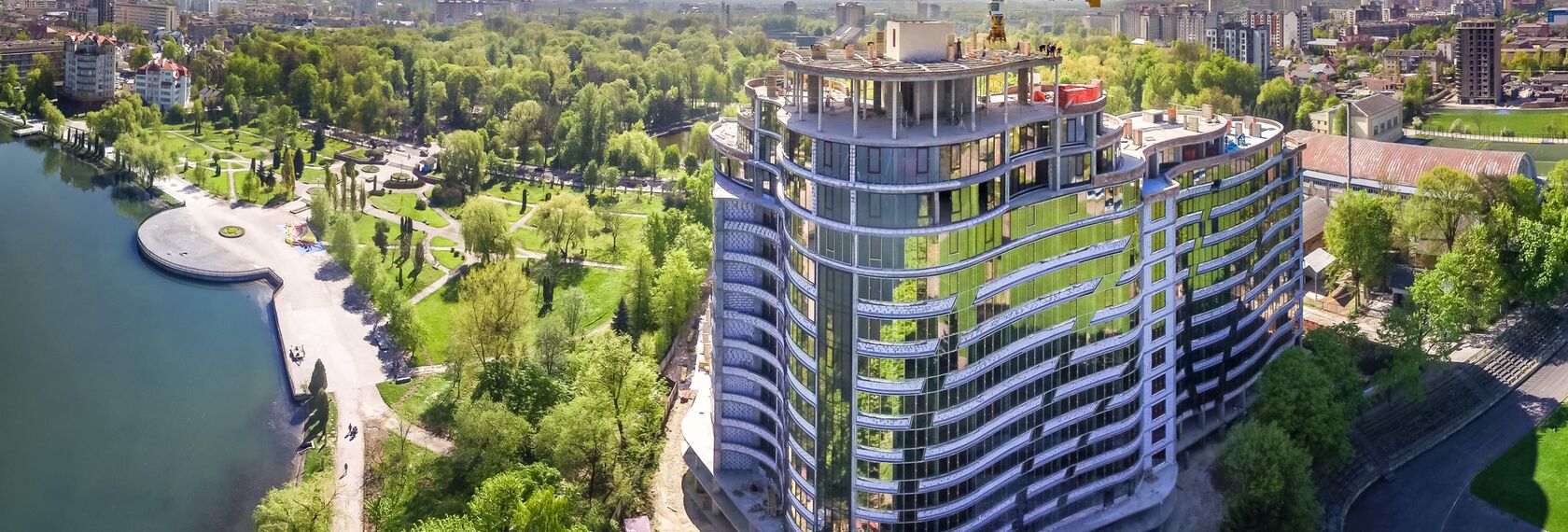
Characteristics:
15 floors, 155 suites, 10 penthouses, stadium and sports ground, underground parking, spa, restaurant
The total area of the facade glazing is 8302 square meters
Reynaers Aluminium systems: ML8-HI, CW50-HI
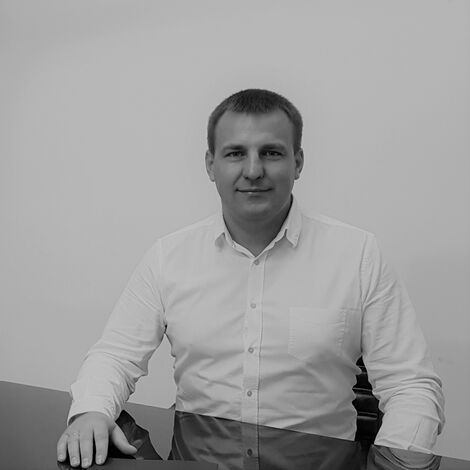
ROMAN KORZHAK, BLAGO DEVELOPMENT COMMERCIAL DIRECTOR "Our goal was to create a high-quality, comfortable, innovative residential complex with a well thought-out complete infrastructure, including a spa and a restaurant in Ivano-Frankivsk."
The combination of a set of unique characteristics make this residential building stand out:
- the location near the city lake
- the panorama of the city and the Carpathians from the windows
- the exclusive features in the interior;
- the penthouses with spacious open terraces
In addition to these characteristics, the high level of comfort offered by the PARUS residential complex stands out: the energy efficient heating system, the underground parking, which provides a free yard for residents of the house, freeing space for walks and rest, allowing residents to enjoy nature.
The location of the complex on the waterside gave the design its spirit.
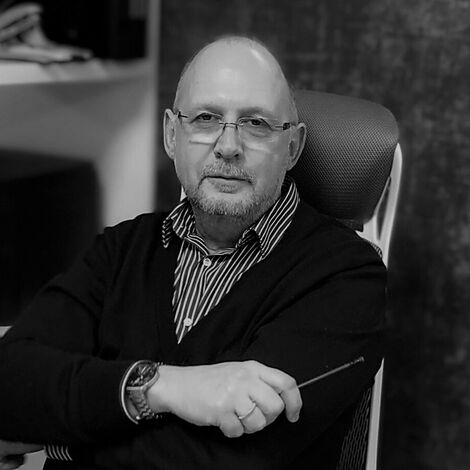
OLEG ABRAMKIN, MAIN ARCHITECT OF THE PROJECT
"The architectural solution was based on a flexible plan, not the orthogonal line of the façade, which together with the material gives expression and some conditional infinity. The location of the complex above the water surface is a major factor shaping the overall image of the building.
Glass, as the main material of the facade, is the material that causes visual and figurative associations with the surrounding environment."
For the implementation of window solutions in the complex Blago development selected a new generation of MasterLine 8-HI window system from Reynaers Aluminum. The system reflects the current architectural tendencies to maximize daylight, offering exceptional levels of insulation. MasterLine 8-HI is a unique window system that combines an endless variety of design features with the highest in its class characteristics of thermal insulation, air and water resistance, as well as speed of production. This system is a guarantee of aesthetics, safety and comfort at any time of the year.
This is a constructively robust solution, equipped with high-quality fittings and energy-efficient double-chamber glass units filled with argon for greater thermal insulation. Therefore, the windows are able to maximize the daylight in the room without compromising comfort. And the use of hidden vents favorably emphasizes the design of the window, which, literally, dissolves it in the picture of the façade of the house.
The glass, as the mail material of the façade, recalls visual and industrial associations with the view of the environtment.
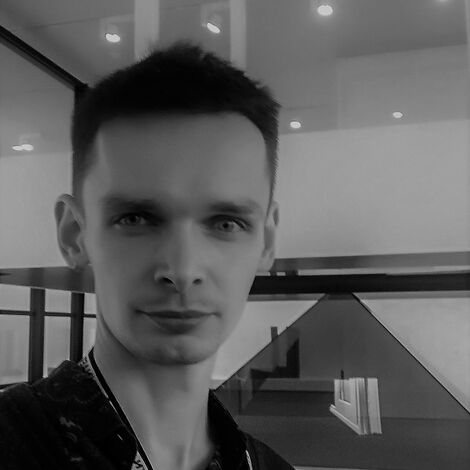
MARIAN ANDRUKHOV, BLAGO DEVELOPMENT ARCHITECT-DESIGNER
The customer was tasked with modernising the existing project of the exterior of the complex, making it more unique and associative with the approved name. It was decided to increase the area of the façade glazing and to emphasize the façade through the lines of glazing as a contour of sails. The task was complicated by the fact that the monolithic frame was already in the stage of 60% readiness. Interference in the form of slabs was excluded, and for the implementation of cross-cutting lines it was necessary to perform a hinged and built-in façade. To implement the idea, BIM technology, PointCloud technology and virtual reality were used.
"To solve the task, a new BIM model was created on the basis of the digitised model and with the help of virtual reality and parametric variables. On the floor in real time a new shell of the house was created and the project documentation was corrected," says Marian Andrukhiv.
Energy efficiency is always a comprehensive solution, in which it is important to correctly select the profile system, fiberglass, fittings, as well as the method and materials for installation. The exclusive design of the façade of the PARUS complex emphasizes the Reynaers Aluminium CW 50-HI system, which provides maximum comfort inside the room when it comes to thermal insulation, water resistance, resistance to wind loads, energy efficiency and safety.
ENERGY EFFICIENCY - IS ALWAYS A COMPLEX SOLUTION.
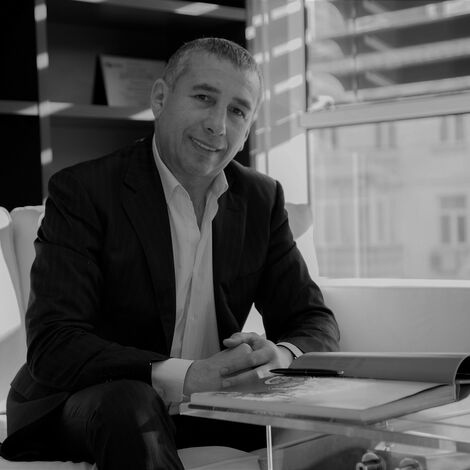
GENADIA KAFTA, PARITET'S GENERAL DIRECTOR
"For the entire PARITET team, the PARUS project is not only an intense plan but also a challenge and a new and successful experience, and this project can be called a very successful tandem in terms of coordinated work of all participants. In addition, for our company there were a lot of moments to which the word "for the first time" can be applied. This is our first facility in Western Ukraine. And, apparently, for the first time, the customer did not need to convince that the beauty and elegance of the façade must necessarily be properly combined with its high energy efficiency.
According to Genadiy Kaft, General Director of PARITET, who made the systems at their facility: "Odessa and Ivano-Frankivsk combines, among others, high humidity, which imposes higher requirements for the painting materials applied to the aluminum profile. This is an issue that we managed to solve with our partners." Taking into account the location of the building near the waterside, a special pre-treatment SEASIDE A was applied before the painting of the façade profiles. This pre-treatment provides the highest degree of surface protection and durability of painting.
PARUS is an excellent example of a collaborative work between all project participants. It is this atmosphere that provides opportunities for fruitful work, where everyone can be realised at the maximum.
Used systems
Involved stakeholders
Architect
- BLAGO
Fabricator
- Paritet
Other stakeholder
- BLAGO (Project developers)











