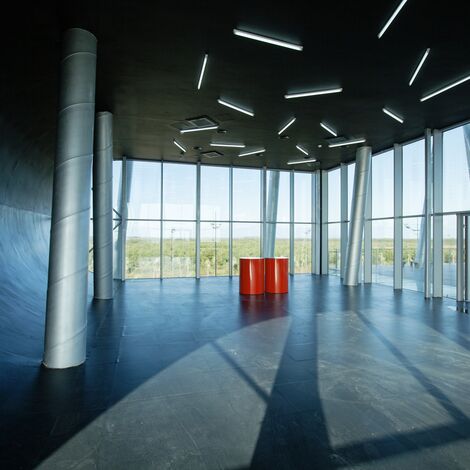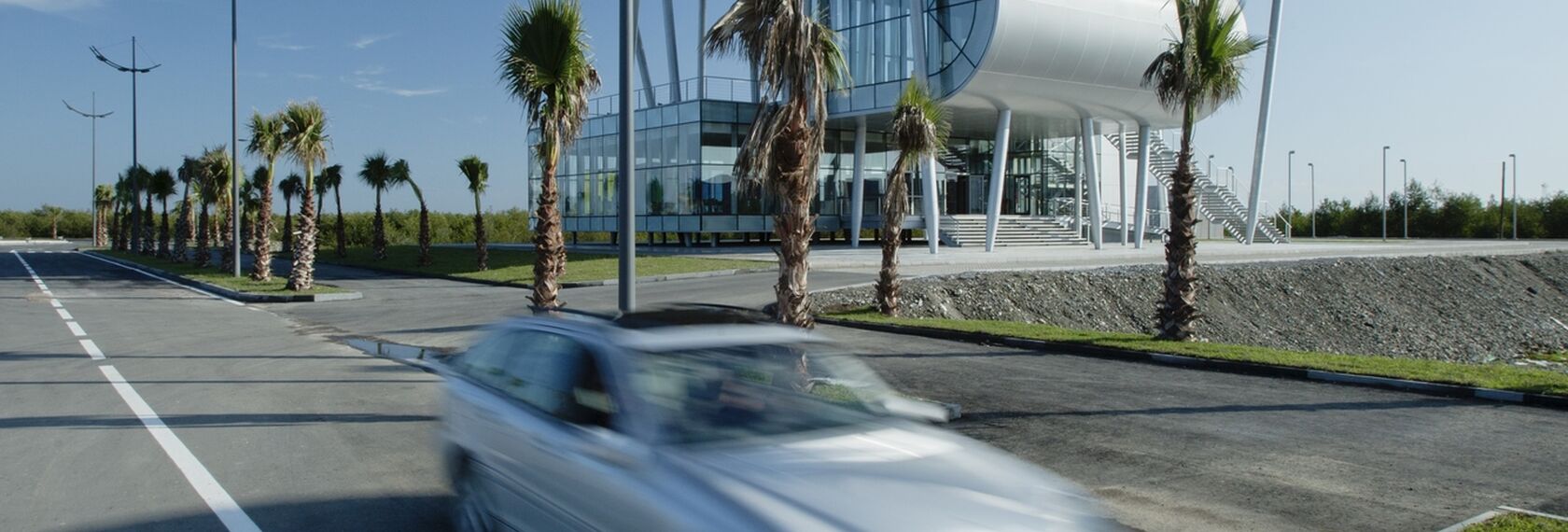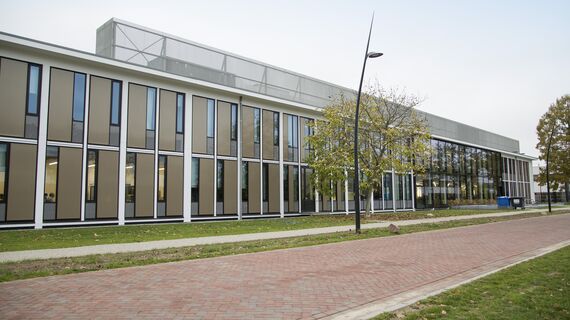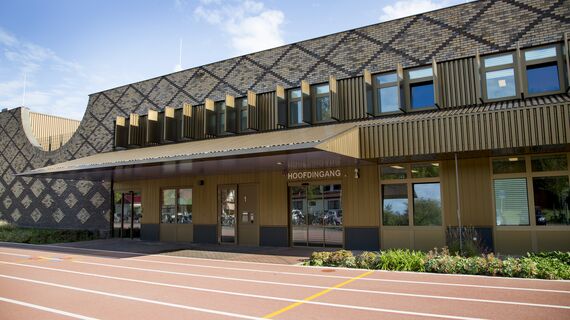- Architects of Invention
Lazika Municipalty
How unique it must be for a city to consist of just one building. For now, that is the case in Lazika, a new city being developed along the coast of the Black Sea in Georgia. The young British and Georgian architectural firm Architects of Invention realised a steel municipal building that consists of a Public Service Hall, a wedding hall, terrace and offices. Through their vision, a floating sculptural building on steel legs arose from the marshland.
The first building to be constructed in Lazika had to be a municipal building, where work on the urban development for the future city could take place. After all, Lazika is intended to become one of Georgia’s largest cities. At least that is what the client, the Ministry of Justice of Georgia, is hoping for. ‘We wanted to maintain a close connection to the natural surroundings: the wetland environment,’ said Niko Japaridze, co-founder of Architects of Invention. ‘In these kinds of damp, marshy environments, the traditional huts were built on stilts rather than a foundation. This kept the houses dry, and ventilation was provided from beneath.’
This was the springboard for creating a series of floating objects that hark back to the local architecture in these wetlands. Yona Friedman’s ‘Spatial City’ also served as inspiration. The Hungarian-born French architect built floating cities on massive pillars, an idea put in practice in some of the world’s largest cities in and around the 1960s. In the Georgian project we also see various structural volumes which are supported by a steel frame that is integrated into all parts of the design.
“The challenge was to create a sculptural building out of a single material. Because time was extremely tight – the 1500 m2 municipal building was built in just 168 days – prefabricated steel was the best solution. This is therefore the first building in Georgia clad entirely with steel sheeting, with the structural volumes ‘floating’ on a steel stilt construction,” explains Japaridze. For the three individual volumes, the stairs, and the lift, however, Reynaers’s CW 50-SC and CS 77 glass systems are used.

The curved line of the wedding hall resembles a horseshoe
Invisibly linked volumes
“The starting point was not the mass, but rather the empty space – as a metaphor for the city that is yet to come: the emptiness, where no memory exists to which the mass can relate”, says Japaridze. So, instead of defining space within a volume, the architects turned it around: volumes are placed in an empty space. The three different volumes function independently of each other and each have a private entrance from the street. Internally, a nearly invisible connection has been established between them – the vertical column of red glass conceals a lift. When you get to the underlying space, it is like looking through a red lens; you experience the emptiness more than the solid form.
The first volume on the ground floor is the main entrance with a public function. The second volume is a wedding hall with access to a large balcony. The third volume ‘floats’ twenty metres above the ground and consists of offices where the urban development work takes place.
The volumes each took on their own character, depending on the amount of daylight required. To make the public space inviting, maximum daylight was admitted: all four walls are transparent. The curved line of the wedding hall resembles a horseshoe stuck into the building and provides a certain degree of dynamism. “In this ‘spaceship’ we saw a metaphor for the infinite time/space continuum of marriage,” say the architects. The wedding hall is a semi-transparent volume: floor, walls, and ceiling are made of the same material. Because the emphasis in the top layer is on work, we opted for a more enclosed mass of 35 by 35 metres. The perforated steel plates that cover the façade of this volume protect against the intense sun; they allow around fifty per cent of the daylight to enter.

Without any future development, the Lazika building will stay lonely at the shore
Steel stilts in the swamp
Together with the engineering firm Engenuiti, a solution was devised to sink the eighty piles in the most problematic type of building ground: wetland. The ‘Structural Steel Framing Solution,’ as they call it, permitted the stilts on which the volumes rest to be ‘screwed’ into the ground to a depth of 25 metres, eliminating any concerns about potential earthquakes and the expected rise of sea levels due to global warming. With the establishment of an international port for tankers travelling east to west along the ‘Silk Road’ and the navy, and a major economic and commercial centre, Lazika should become one of the largest cities in Georgia. But for now Lazika consists of just this lonely yet undeniably striking municipal building.
Used systems
Involved stakeholders
Architect
- Architects of Invention
Fabricator
- LG Glass
Photographer
- Nakanimamasakhlisi Photo Lab
Other stakeholder
- Atak Engineering (General contractors)
- Ministry of Justice (Investors)
- Progresi.com (Engineering office)
- Engenuiti.com (Engineering office)
- Viveka van de Vliet (Authors)





